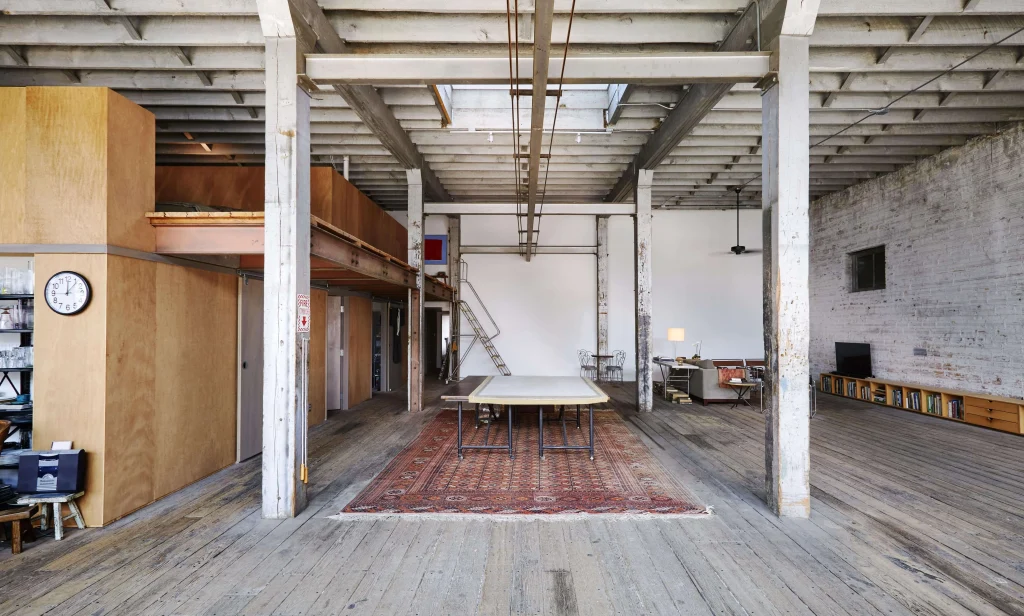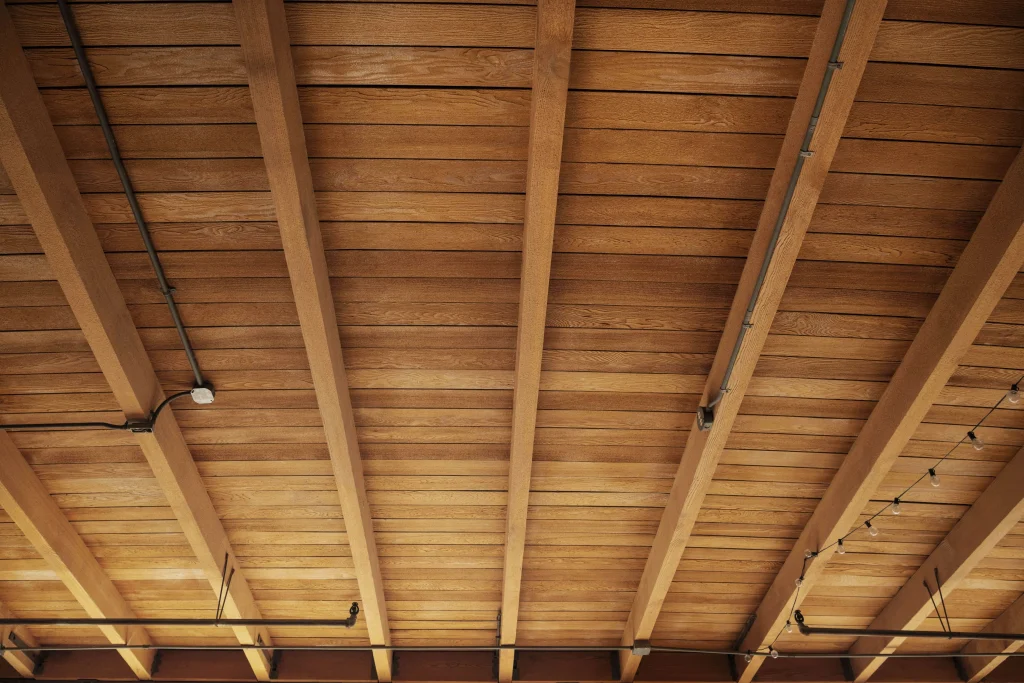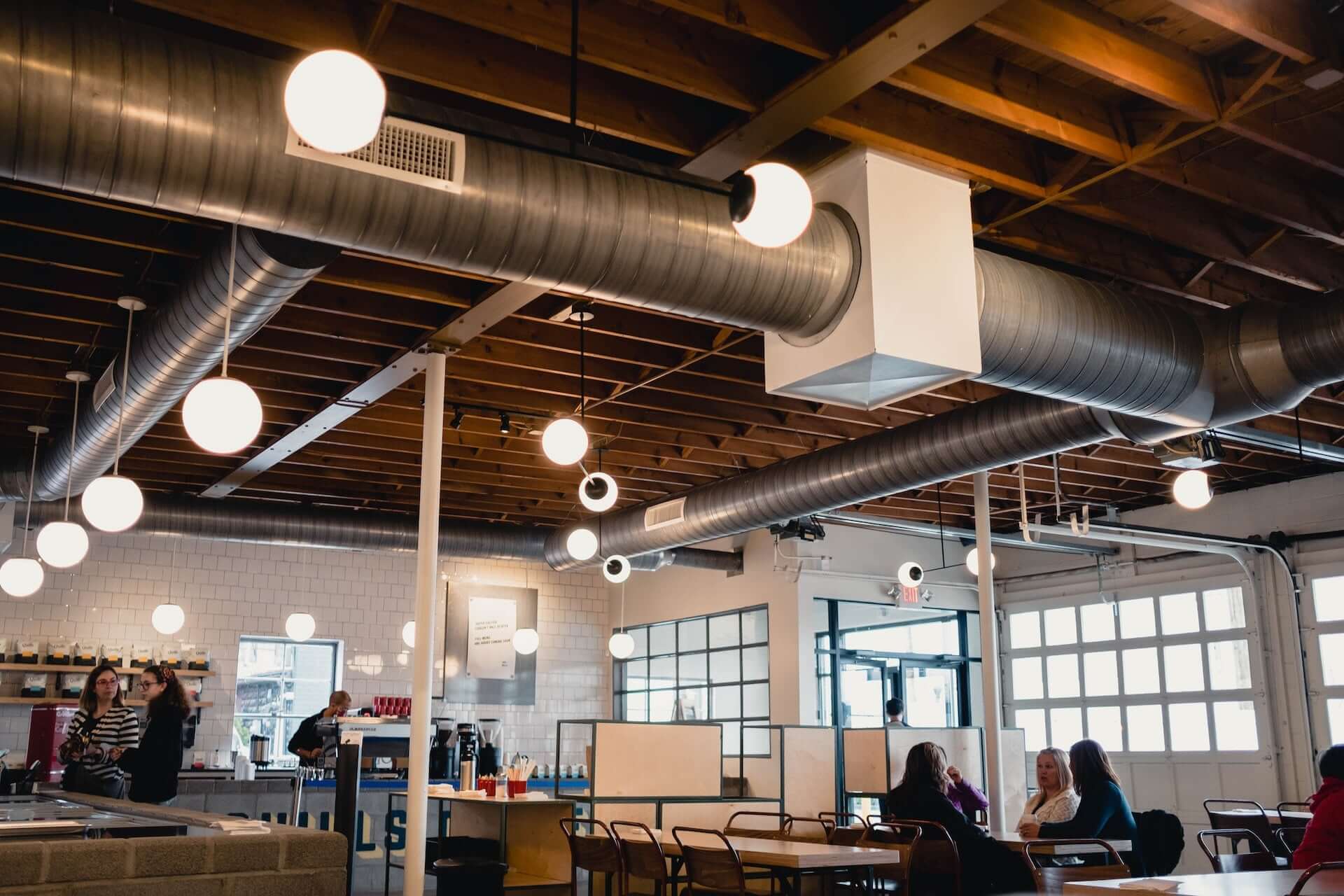The conventional design for ceilings has typically been closed or covered, just like the floors of the room. However, a product of the innovation of room designers has created the concept of the open ceiling design, which aims to take a different way of how space is used in a room or pre selling house and lot, and how the ceiling does not necessarily have to match the floor on being covered.
What Is an Open Ceiling Design?
Open ceiling design is a kind of interior design that is a lot more commonly used in office ceilings, modern offices, or commercial spaces. The gist of the open ceiling design is to not have the ceiling of a room covered, leaving the structural parts of the ceiling, such as plumbing and electrical installations, left exposed. Interior designers innovated open ceilings to redefine how the entire space of a room may be perceived. Exposed ceilings in this open ceiling design are able to show off a sleek and modern office design.
What Is the Purpose of Open Ceiling Design?

Better lighting distribution
With the lack of ceiling panels inside the room of a pre selling house and lot or building, lights or natural light is better distributed throughout the room, which may lead to better productivity because of better lighting. This may be why the open ceiling design is usually used in offices where employees work for businesses. Better lighting may help with better wakefulness and alertness, which may contribute to office workers being able to have a smooth workflow in their office space.
Modern aesthetic
Open ceiling design pros include the aesthetic appeal of the ceiling design itself. The exposed ceiling baffles the viewer in the room, however, it is because of how eye-catching the exposed structure is while maintaining a cohesive design that the open ceiling design instead gives off a layered look. The aesthetic of the room’s ceiling may complement the furniture and furnishings in the room, which may help give ideas to the workers working in the office space when they work on a project or meeting.
Increased space
Taking out the panels that cover the ceiling provides more space within the room in an office or pre selling house and lot through implementing open ceiling designs. Without ceiling panels, the illusion of high ceilings is given, thereby allowing for a bigger space to work in an office. Having more space in a workspace or office space is good for the productivity of the workers so that they do not feel cramped while working. It may also give them ample space to think and focus on their work without feeling that they are in a box.
Drawbacks
Less energy-efficient
Although open ceiling designs have their benefits, they have their drawbacks as well. Open ceiling designs are not that cost-effective because more energy is needed to cool or heat the space within the room. In normal ceilings, the air is able to flow more smoothly since the surface of the ceiling is flat, allowing the air to glide to the walls and down to the floor. With open ceiling designs, however, the air has more space to be distributed and has to go through a series of pipes and installations in the ceiling.
Unwanted sounds
Moreover, the increased space in open ceiling interior designs can create reverberations or echoes through the room because the ceiling of the room is typically not flat compared to a room with a flat ceiling. This may serve as a distraction to workers in the office space when trying to concentrate on their work. A possible solution to this issue may be for the property owner or business owner to invest in sound control materials to be able to maintain the open ceiling design while taking care of the sound control issue.
Maintenance costs
The exposed pipes, electrical wiring, and installations on open ceilings will require property owners to make sure that any damages to the ceiling must be repaired immediately. Therefore, a person running a business with the intent of applying open ceiling designs will have to consider whether or not it is worth more to create such a workspace for their employees in exchange for consistent maintenance costs of applying open ceiling designs.

Further Discussion on Open Ceilings
Open ceilings are one of the ways that designers have thought of when it comes to making the most out of the vertical space in a room in a pre selling house and lot. Apart from creating more space within a room, it also increases the aesthetic appeal of a room in terms of uniqueness. The way that open ceilings are designed focuses on the human need for freedom in the space they are in. It may be that open ceiling interior design is used in offices because of how cluttered it can be inside an office. Sitting around all the way doing work within an office room may leave employees wanting more space to be situated in, so an open ceiling design may provide for that want in space.
Open ceiling designs are unique, however, they have to be planned carefully so that the benefits are able to outweigh the drawbacks and costs of the design. If the construction of the open ceiling is substandard and not followed accurately, it may decrease the aesthetic appeal of the room instead of increasing it. Since the mechanical, plumbing, and electrical installations are exposed in open ceiling designs, then much care is needed in building an open ceiling design to prevent the risk of having the installations damaged or look tacky.
Furthermore, the energy efficiency and sound control issue is one that must be significantly considered when applying an open ceiling design in an office or pre selling house and lot. These issues may hinder the work productivity of employees and workers in the office space instead of increasing their productivity while working. The maintenance costs of the open ceiling design must be considered as well since implementing an open ceiling design is a considerable investment that needs constant maintenance whenever a need for repair is necessary.
Read more: 7 Interior Design Styles That Catch Eyes of Admiration


