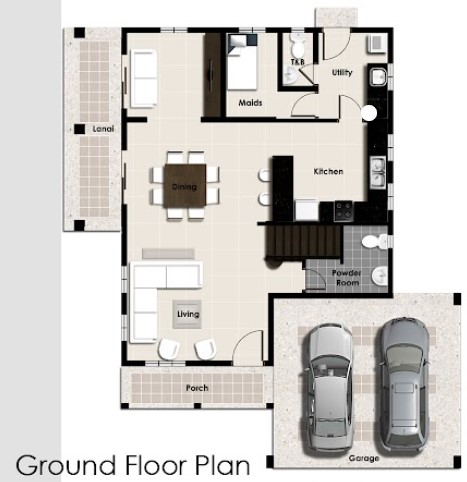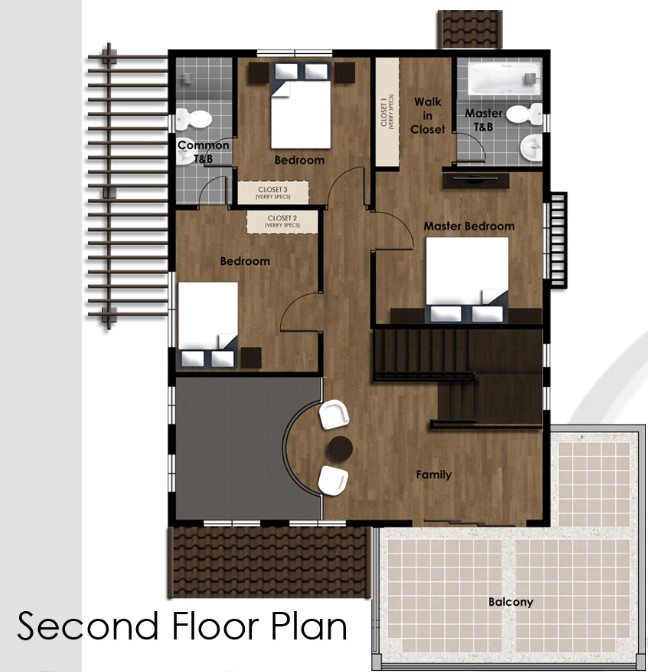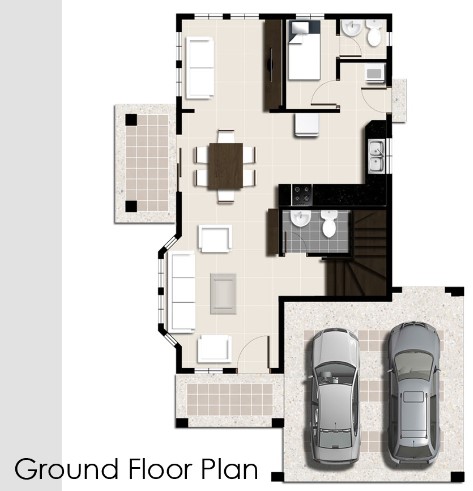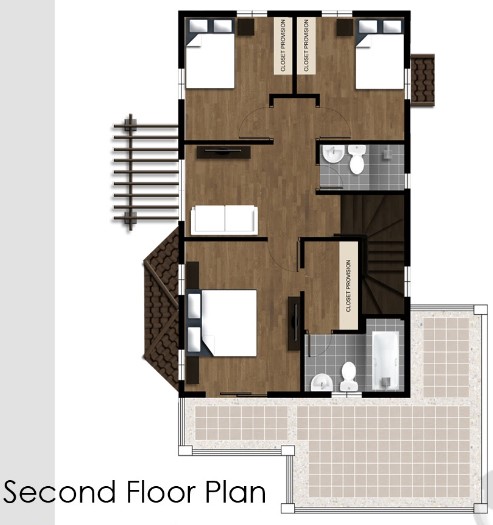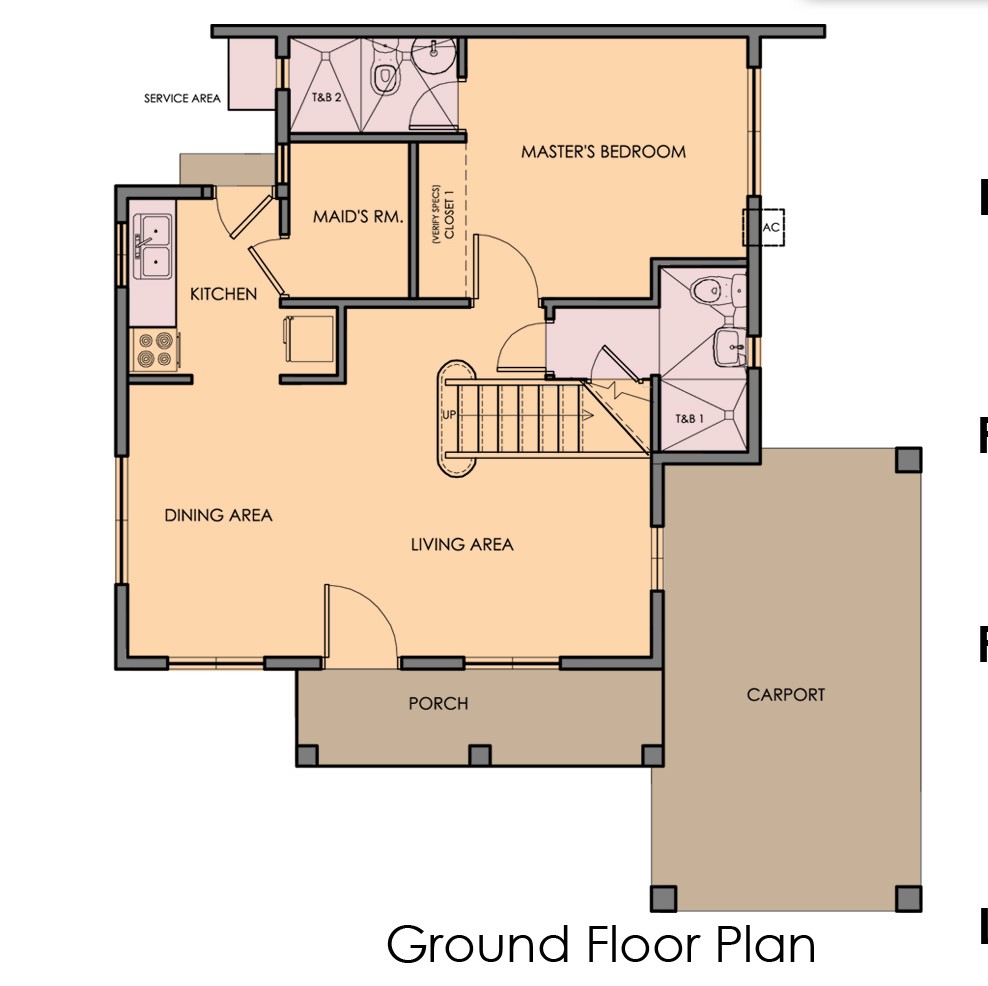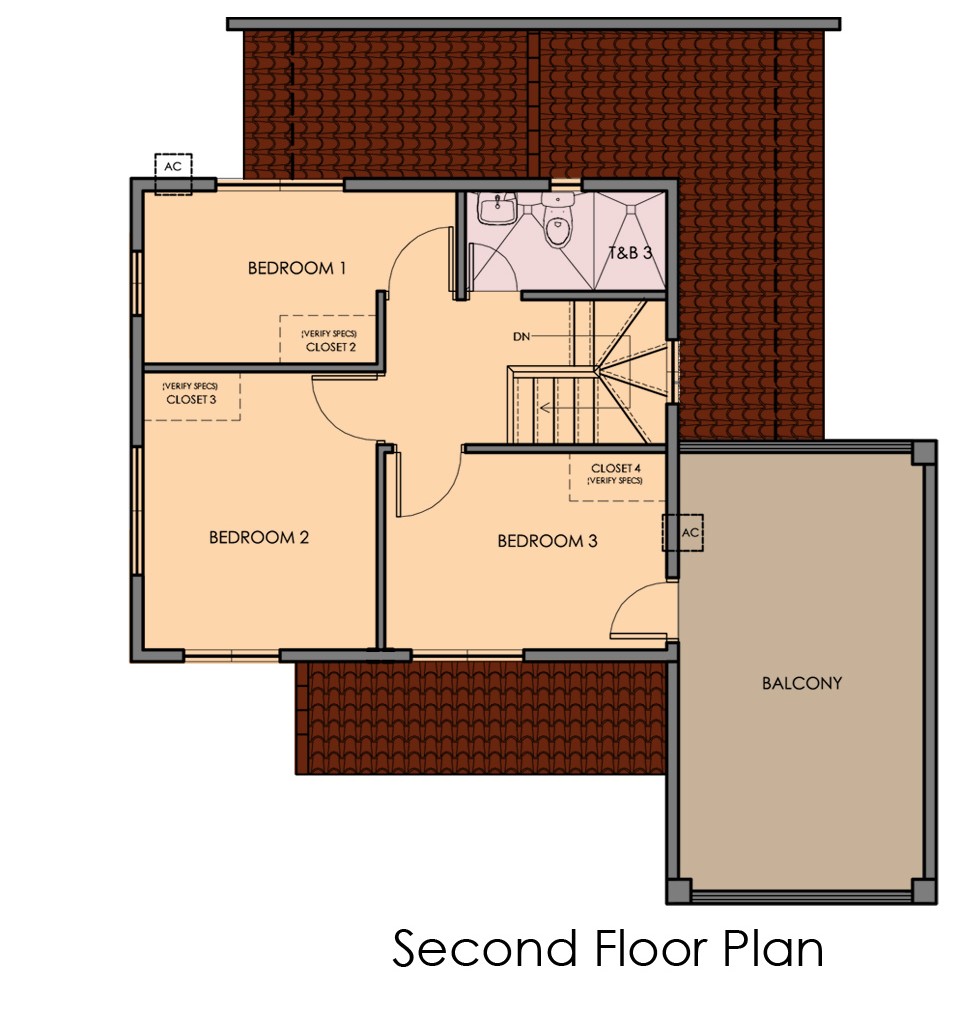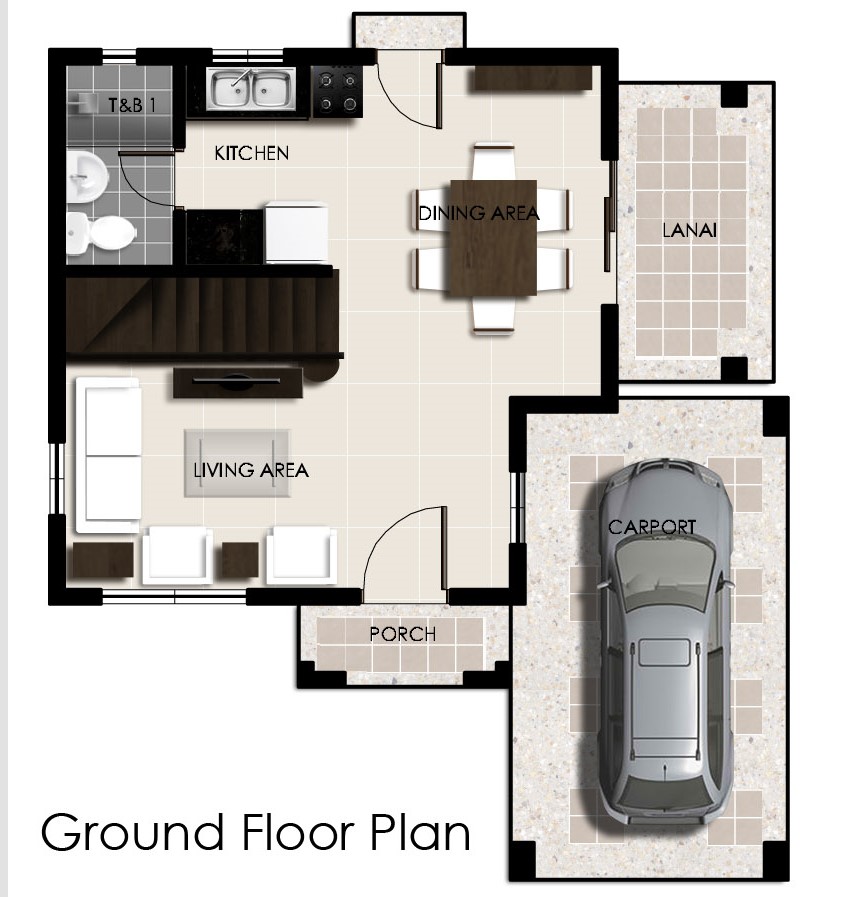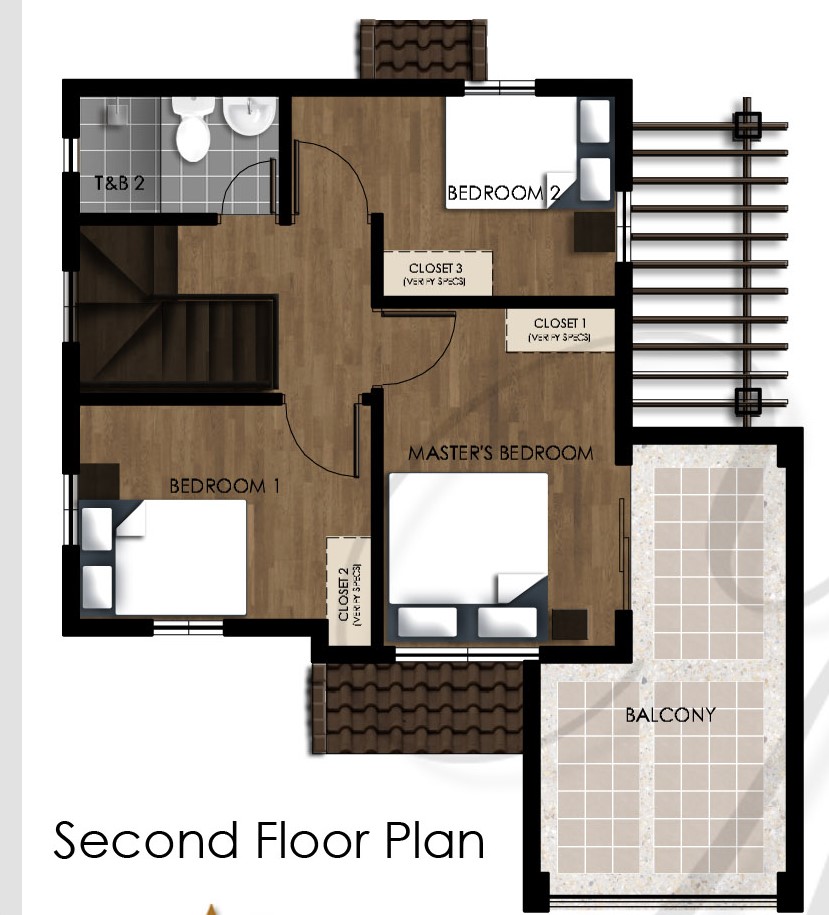A Home that Offers More Space for a Big Family
Welcome to Lladro, a captivating two-story house model with three bedrooms, available in three of Crown Asia’s prestigious Italian-themed communities – Ponticelli, Citta Italia, Valenza, and Vita Toscana. Boasting a generous floor area of 211 sq.m and a minimum lot area of 180 sq.m, this spacious home provides the perfect setting for both entertaining and cherishing quality time with loved ones.
Step into this expansive home located in the southern part of Metro Manila. Designed to offer ample living space, Lladro allows you to create an environment suitable for any activity, whether it’s hosting a lively party or engaging in a family workout. A welcoming front porch, balcony, and a spacious outdoor area invite you to unwind under the shade of lush trees, relishing moments of relaxation in the comfort of your own home.
This luxurious two-story house model presents a wealth of features, including a spacious family lounge area, an office/den, three well-appointed toilets and baths, a sizable master bedroom with large windows and abundant closet space, two bedrooms, a powder room, and a two-car garage. The kitchen is thoughtfully designed with sleek countertops and overhead cabinets, optimizing space and ensuring clutter-free living. Its neutral colored walls adds to the illusion of bigger rooms, which you can also fill with photos, which adds to the feeling of sentiment to the home. The generous glass windows bathe the interiors that welcomes natural lighting and fresh air, fostering a bright and invigorating atmosphere while maintaining privacy.
This remarkable home create space for its rooms that presents endless possibilities for your family’s needs and enjoyment. Adequate space is essential for children’s development, allowing them to play, explore, and cultivate their curiosity about the world. With enough room to share, experiment, question, and even make mistakes, your kids can grow and thrive within the nurturing environment.
Discover the Perfect Home in Crown Asia’s Italian-Themed Communities
Embrace a life of opulence and tranquility within the captivating confines of this extraordinary residential haven. Immerse yourself in a serene suburban ambiance while relishing the convenience of exclusive amenities, including a resplendent swimming pool, a luxurious clubhouse, a state-of-the-art gymnasium, a basketball court for thrilling matches, a charming barbecue area for delightful gatherings, and a playground where laughter echoes in the air. Traverse the community’s expansive roads, designed to accommodate two car lanes and a secure jogging path, creating a harmonious blend of leisure and fitness pursuits as Crown Asia also takes physical health to importance.
These communities gates envelops you in a cocoon of security, granting you unparalleled peace of mind and allowing your little ones to explore freely. This community seamlessly merges contemporary comforts with the timeless allure of a traditional neighborhood, presenting you with the pinnacle of refined living within your very own private sanctuary for your benefits.
Nestled in an enviable location, mere moments away from the bustling metropolis of Metro Manila and the idyllic charm of Tagaytay City, this exceptional residence is tailored to those who crave a life of grandeur. Seamlessly navigate major thoroughfares such as Aguinaldo Highway, Arnaldo Highway, the Cavite Laguna Expressway, and the Manila Cavite Expressway (MCX), reveling in seamless connectivity to various destinations.
Prime Italian living in the South
Experience a place that caters to your every desire, regardless of the season or time of day. Immerse yourself in meticulously landscaped gardens and indulge in an array of exceptional amenities, including a refreshing swimming pool, tennis courts, and a well-equipped gym, tailored to suit your lifestyle.
Convenience is at your doorstep as you enter your premium home in South Luzon. Visit convenience stores just outside your community gates; lifestyle malls, high-end outlets, furniture stores, and upscale dining experiences are all within walking distance, ensuring that your time spent at home is filled with excitement and convenience.
Spacious homes in the South are a rare find, but your search ends with Lladro. Designed with large families in mind, every room and layout of this house model is crafted to maximize space, reflecting the cherished memories of the family residing within. Enjoy the overwhelming energy and timeless elegance that this classic collection brings, and envision a vibrant future for you and your loved ones.
Experience the epitome of aesthetic living in Lladro, where luxury meets functionality. Begin your journey to an exquisite Italian lifestyle by choosing Lladro as your ideal home. For inquiries on other properties, of Crown Asia, kindly contact us through our website or our Facebook Messenger.
Floor Plan
