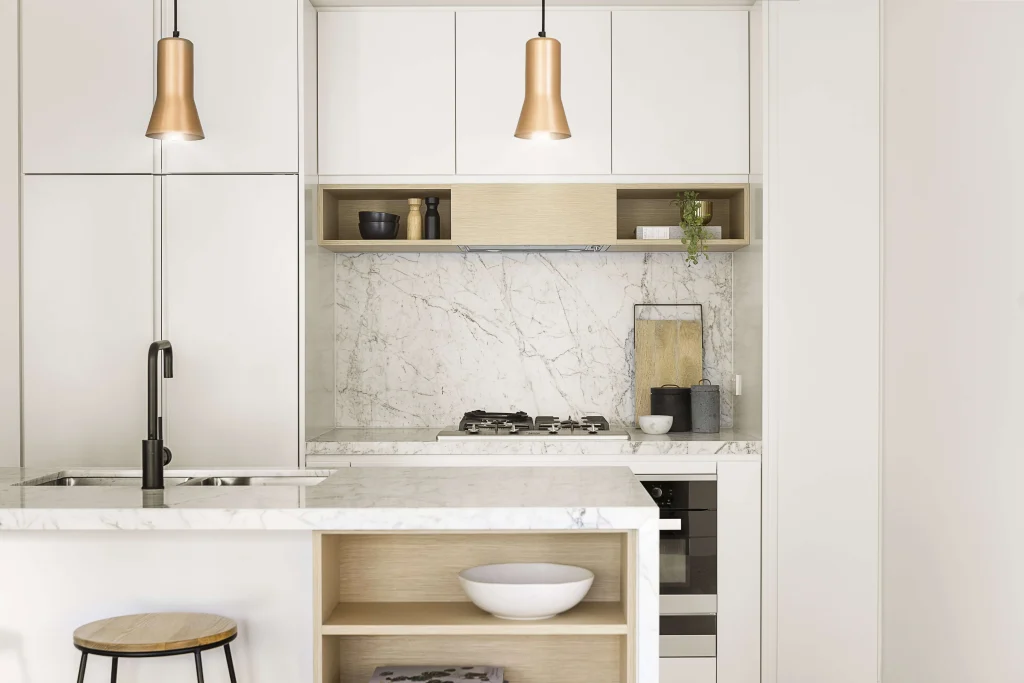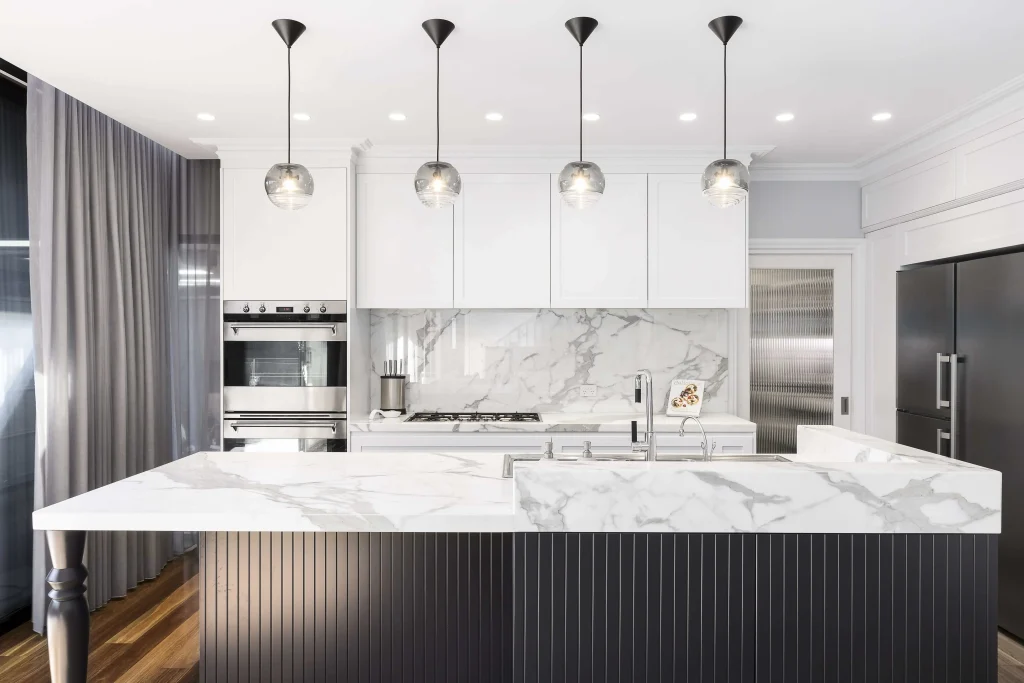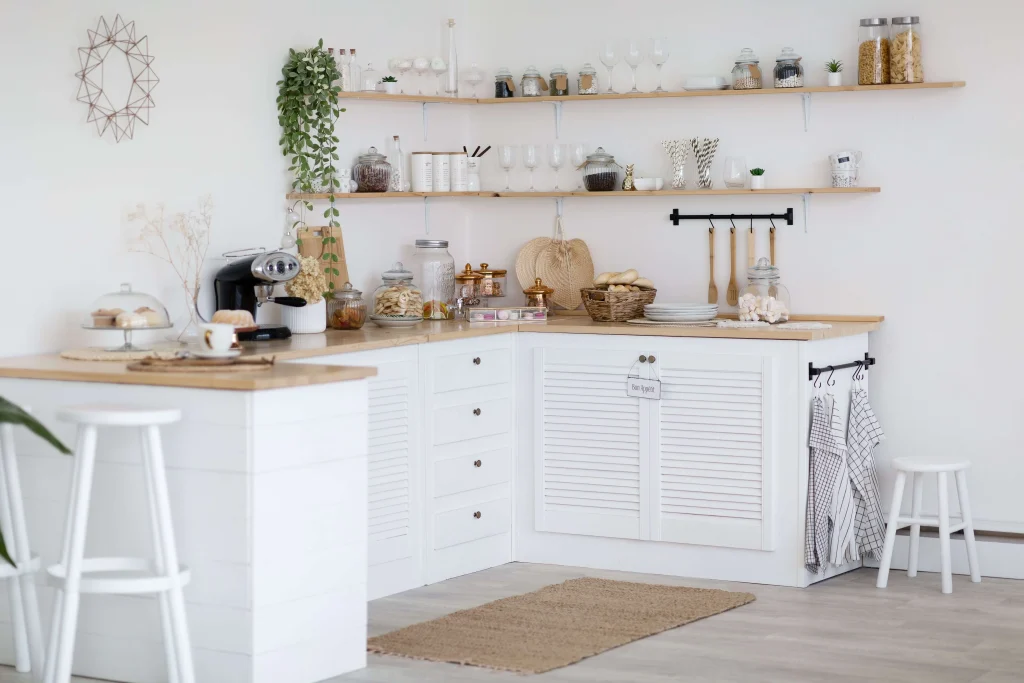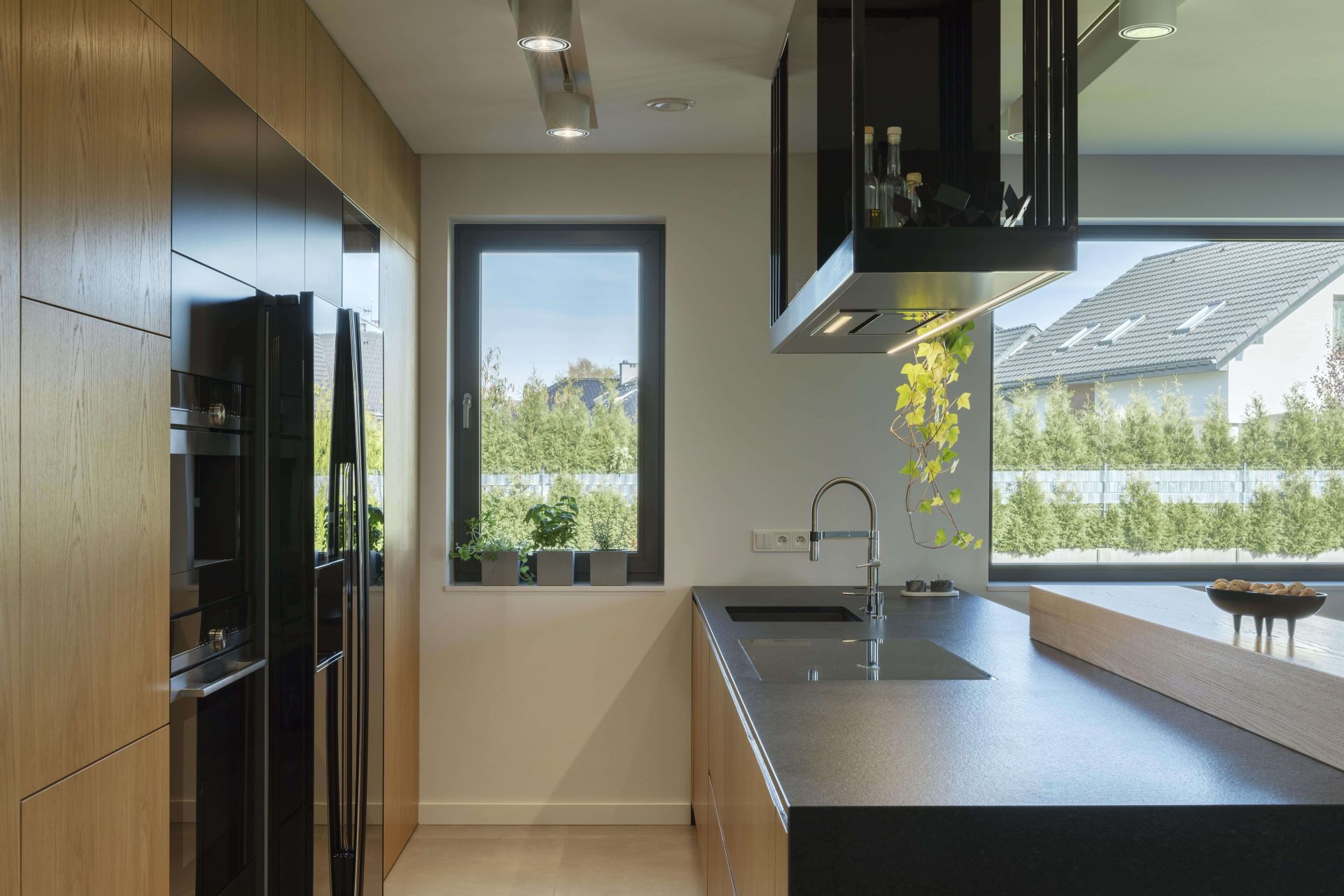What Is Ergonomic Kitchen Design?
In order to understand what ergonomic kitchen design or kitchen ergonomics is, the concept of ergonomics must first be defined. Generally, ergonomics is defined as the process of organizing the workspace of an individual to ensure efficiency. It is because of this that ergonomics revolves around anthropometrics, which is the study of human function and characteristics.
With the amount of time people spend in the kitchen on their lot for sale for food preparation, it becomes an issue when doing daily tasks such as cooking or washing dishes is significantly uncomfortable and straining for the body. Over time, if a person were to do their usual routines in a workspace such as a kitchen but with terrible design, this opens up the possibility of the person developing physical problems in the human body later on because of bad posture.
Hence, an ergonomic kitchen in kitchen ergonomics aims to resolve this by focusing on practicality, space, proper height, and accessibility. People often overlook how much benefit a kitchen ergonomically sound can contribute, and for a kitchen, it is no different.
Designing an Ergonomic Kitchen
The layout of your kitchen interior plan is crucial.
A well-planned ergonomic kitchen layout or a kitchen ergonomically sound will save you a lot of trouble. If the features of a kitchen in your lot for sale are placed in areas practically, then food preparation in your kitchen will reduce the amount of time and effort you will spend in the kitchen. Make sure that every square footage of your kitchen is accounted for and maximized.
It is important to note, however, that the layout of your kitchen must be designed such that you don’t walk so far back and forth during everyday cooking. This includes where the stove, sink, exhaust, pots, pans, cutlery, and the like, are located. Keeping the distances between the features of your kitchen short will make your time in the ergonomic kitchen efficient.

Have proper lighting in the kitchen.
In order to work properly, safely, and efficiently in an ergonomic kitchen, there must be sufficient lighting in an ergonomic kitchen for you to be able to see clearly what you are doing in the kitchen. There are typically five areas in the kitchen that are associated with the main activities done in a kitchen, and these include the areas for “meal preparation, cookware washing, utensils, cooking, and storage.”
By measuring the level of light using “lux” as the unit of measurement, the different areas in the kitchen in your lot for sale should have focused and bright light with different levels of sufficient lighting. Given this, the areas for meal preparation, cookware washing, and cooking areas should have a light level of 240 lux, while the kitchen light as a whole should have a light level of 160 lux.
In order to maximize the sufficient lighting in the kitchen area, the placement of different cooking equipment should be placed in areas that can be properly seen with sufficient lighting spread throughout.
Ensuring that your kitchen has the right working height is key.
Kitchen ergonomics prioritizes practicality and efficiency, therefore having the right height for the features in your kitchen, such as the sink, storage, kitchen appliances, and countertops, is greatly significant. This can be done by prioritizing the healthy positioning of a person’s elbows as a basis, such as for measuring countertop height. Standing straight, a person with their palms down on the surface of a countertop should have their forearms at a 45-degree angle from the countertop surface in order to have optimal working height.
Furthermore, the kitchen sink’s depth should be at a level wherein the person will be able to touch the bottom of the sink while having a straight posture that does not have to bend over. Cabinets, on the other hand, should be within the person’s reaching height, while drawers should be used instead for storage space, such as cooking supplies, underneath countertops in order to reduce crouching and bending. Standardized utensil storage space can also be placed in drawers for convenience. In addition, the height of a stovetop or cooking surface should be lower than the level of the meal-prepping countertop height so that the person can look down into cookware like pots or pans while cooking to reduce bending.

The type of flooring in your kitchen makes a difference.
For all the time we spend cooking and preparing meals or washing cookware and dishes, we do a lot of walking around the kitchen in our lot for sale. Hence, investing in good floor material in an ergonomic kitchen boosts your convenience and comfort. The implementation of a sprung floor for the entire kitchen produces minimal resistance when you walk around an ergonomic kitchen. Examples of materials that can be used for a sprung floor in an ergonomic kitchen include bamboo and cork, wherein mats can be placed in the kitchen where stains commonly occur so that the quality of the floor is maintained.
How you will navigate your kitchen space is vital.
In kitchen ergonomics, an ergonomic kitchen in your lot for sale boosts work efficiency and convenience. Hence the spacing in your kitchen will impact your experience when making meals. You can follow the layout of l-shaped kitchens given the wide space they give when navigating the space, or you can follow the layout of an island countertop in a kitchen so that you don’t walk back and forth too much when working in the kitchen.
Whether you follow l-shaped kitchens or the use of an island countertop, it is important to follow what is called the triangle rule or kitchen work triangle, which centers around the idea that the kitchen zones containing a stove, sink, and fridge are the three points of the triangle, with the sides of the triangle being the path you walk in the kitchen. The stove, sink, and fridge should be organized with enough space in between them, but still in close distance to each other so that you do not have to walk that far. It is ideal that this principle is implemented for excellent workflow assurance and an efficient ergonomic workspace.

Takeaway
Kitchen ergonomics is worth looking into because it prevents ergonomic risk factors through the utilization of efficient workspace and ergonomic space in the kitchen. There are many ways to go about having a kitchen that is ergonomic. You can have single layered drawers, separate cabinets, range hood, cabinet doors, small led lights with an ergonomic point, a modular kitchen, and the like that center on maintaining ergonomics.
Read more: A Guide to Planning a Kitchen


