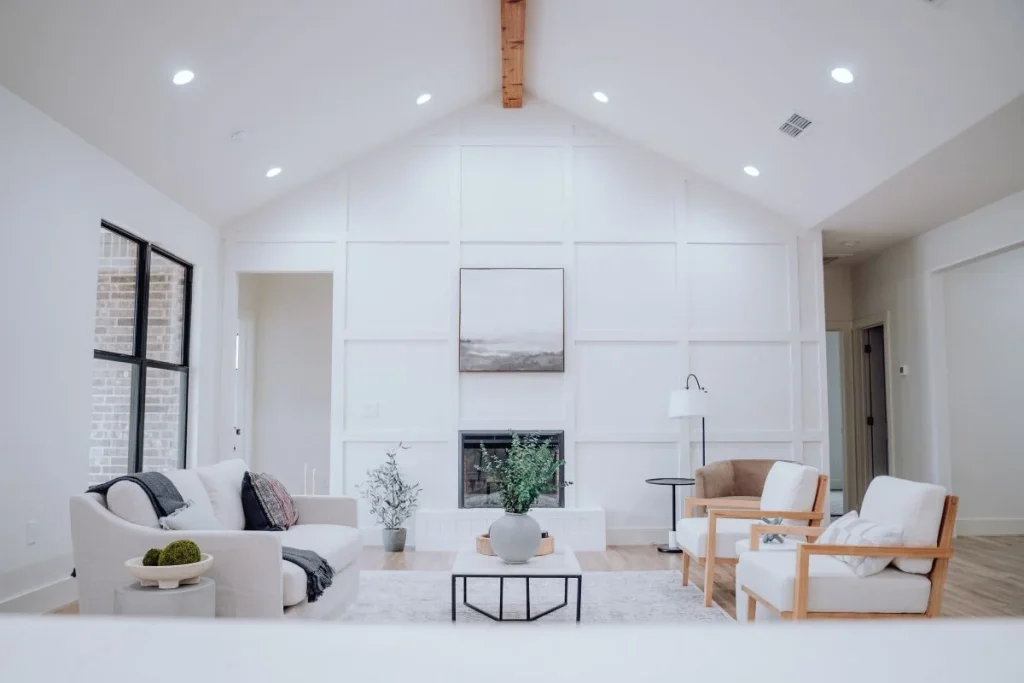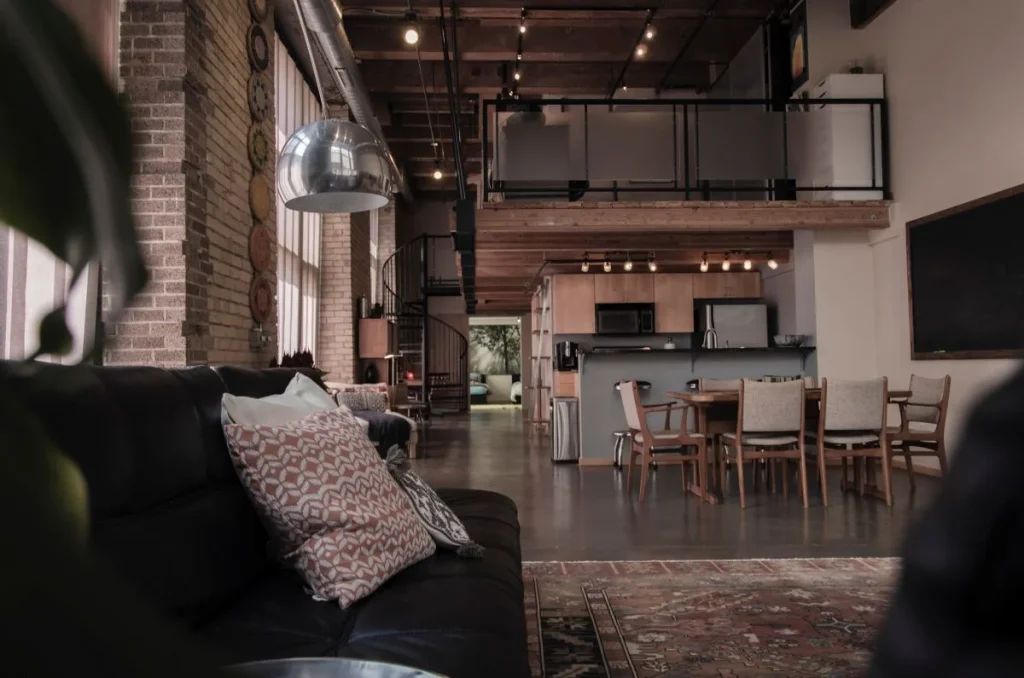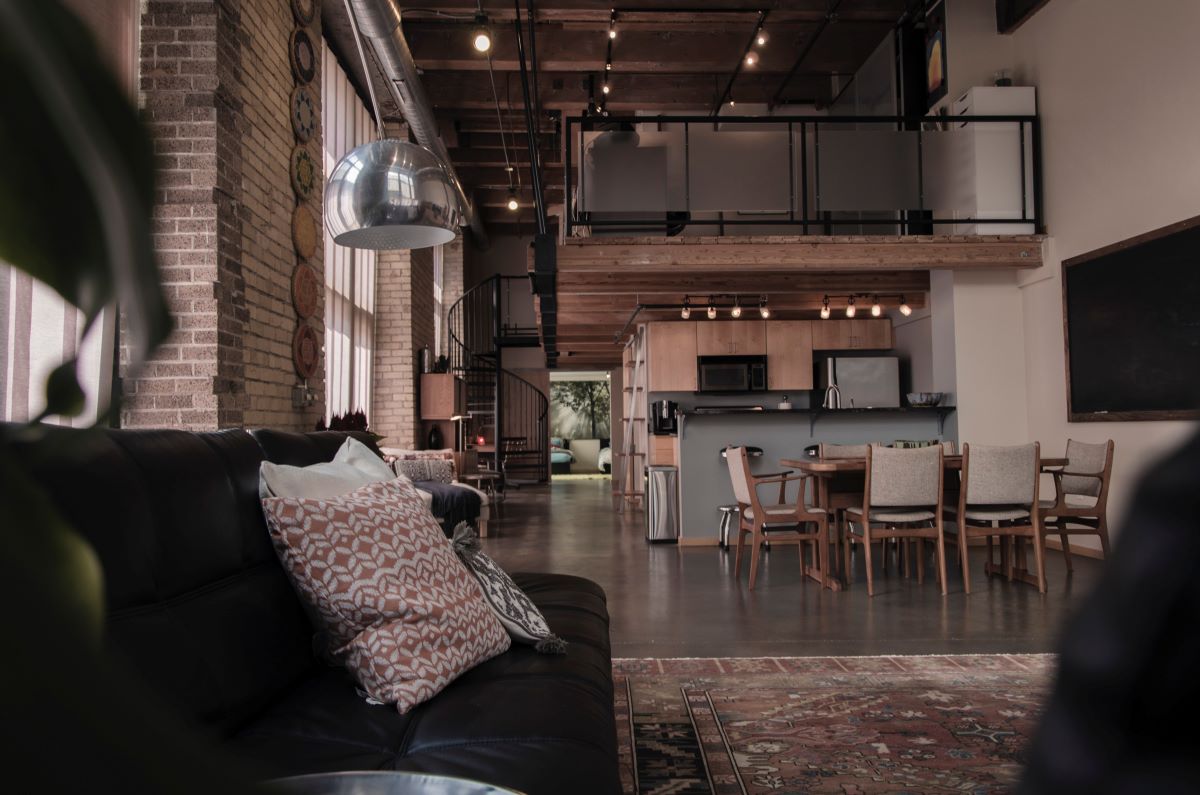As the interior design of houses continues to evolve, different people find varying degrees of usefulness for different floor plans. The open floor plan, however, is a floor plan that many people, including those with a house and lot for sale in Cavite, find versatile. This blog will expound on notable pros and cons of living in an open floor plan home.
The Pros of Open Floor Plans

Convenient communication between family members
Since many of the spaces in open floor plans all share one big space in the house, the lack of walls makes it easier to communicate with other family members while each of you goes about your own business. You could be preparing a meal in the kitchen, whereas one family member is watching TV in the living room, and another family member is using the dining room as a workspace in the meantime. Even so, you could all have a conversation without moving from where you are working.
Smoother circulation or movement across spaces
A notable advantage that comes with an open-concept floor plan is the increased convenience when it comes to movement between the designated spaces of the house. All the spaces, excluding the bathrooms and bedrooms, are combined into one big space. Hence, moving from one designated space to the next is merely a few steps away. You could easily move between the kitchen, dining room, and living room.
Better utilization of natural light
Open floor plans are good at maximizing the amount of natural light that comes into the house. Since many of the spaces are combined into one big space, there is a significantly lessened need for lighting fixtures while the sun is still up and shining its light through the windows of your house. Because of this, an open-concept floor plan is also energy efficient, reducing the house’s energy bills.
Easier to move around furniture
With some planning on your part, the big space in open floor plans can become multifunctional, serving as space designated for various purposes. With the living room and dining room in the same space, you can utilize the same space as a working or recreational area.
You can rearrange the furniture with ease to make the big space more suitable to your needs. In addition, the kitchen would be in the same big space as well, so bringing food from the kitchen or refrigerator to the living room and dining room would be a lot easier.
More adaptable for entertaining guests

An open floor plan is highly adaptable to entertaining guests. Since all the spaces, excluding the bedrooms and bathrooms, are all in one big space, open floor plans allow guests to be in the same space as you are for almost the entire duration of their visit. For example, while you are preparing food in the kitchen and the guests are waiting in the living room, you still make conversation with them while you are in the kitchen.
Continual increase in property value
Open floor plans are praised for turning a big open space in your home into a multifunctional and versatile space that allows for easy movement across the different designated spaces of your house. Moreover, the open floor plan is increasing in popularity with modern living because of its convenience, including the aforementioned benefits stated in this blog. Hence, the property value or resale value of open floor plans continues to grow at present.
Increased contribution of the rooms toward the aesthetic
The unique trait of open floor plans is that there is an open space that includes almost all the spaces in your home. And in this big open space comes the characteristic of being able to view all the designated areas from any place you stand within the big open space in the open floor plan. Because of this, how you arrange your furniture and decor within the open floor plan will matter a lot more to the visual appeal of the interior of your house and lot for sale in Cavite.
Crown Asia’s Designer Homes and D97 RFO
Crown Asia continuously develops properties that pique the interest of numerous potential buyers. In recognition of the popularity of open floor plans, Crown Asia has developed Designer homes, which are houses that have no partition walls, leaving the layout planning of the house up to the homeowner. An example of Crown Asia’s Designer homes is the D97 RFO, which has a size of 97 square meters.
The Cons of Open Floor Plans

Noise travels almost everywhere
An open floor plan comes with fewer walls in between the designated spaces of the open floor plan. Hence, it is likely that noise within the house to be more noticeable. If you are in the open space of the open floor plan, you are bound to hear background noise when living with family members. And since the bedrooms and bathrooms are typically right next to the open space in the open floor plan, it is likely you will hear some noise coming from the other room.
Requires constant maintenance
Along with the benefits derived from the combination of designated areas into one big space in the open floor plan comes the necessity for increased maintenance of the open space in the open floor plan. Whether it’s leaving clutter around in the living room, having dirty dishes in the kitchen sink, or having an uncleaned dining table, every person inside the house will be able to see all of it within the open space of the open floor plan. Although, this is not necessarily a disadvantage, since consistently maintaining your house and lot for sale in Cavite leaves you great benefits.
Less available walls for decor options
An open floor plan comes with fewer walls. Consequently, this means that you will have less wall space to place for placing wall decor or art pieces to hang. Placing too many wall decor pieces can make your open space feel cluttered, so make sure to choose well when it comes to maximizing how you will design the limited wall space in the open floor plan.
Increased energy costs
An open floor plan has one big open space that combines the various designated spaces in the house. Therefore, in heating or cooling the big space in an open floor plan, depending on the season, there will be an increase in energy costs since there will be a big open space that will be cooled or heated as much as needed.
Lessened privacy
An open floor plan combines many of the designated spaces into one open area. The most privacy you could possibly get is in the bathroom or bedroom. In the open space of an open floor plan, you will be able to see and hear any family members who are also staying in the open space of an open floor plan.
More construction fees
Open floor plans are built typically without partition walls. This means that most, if not all, of the walls in an open-concept floor plan are load-bearing walls, which are walls that support the weight of the elements of the house above the level at the load-bearing walls are located. The installation or repair of load-bearing walls is a lot costlier than that of partition walls.
Related Blog: What is the Difference Between Open Concepts and Traditional Floor Plans?


